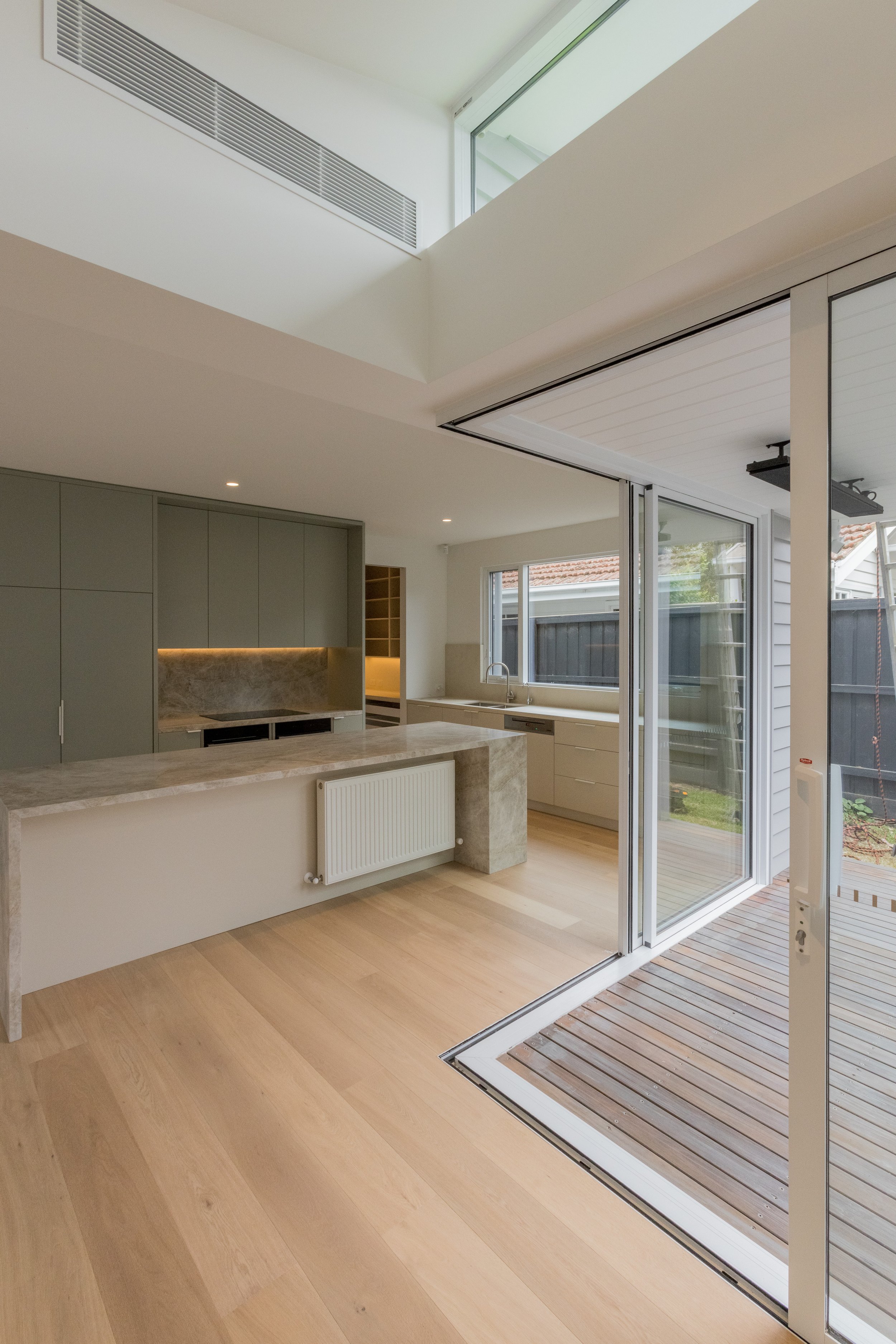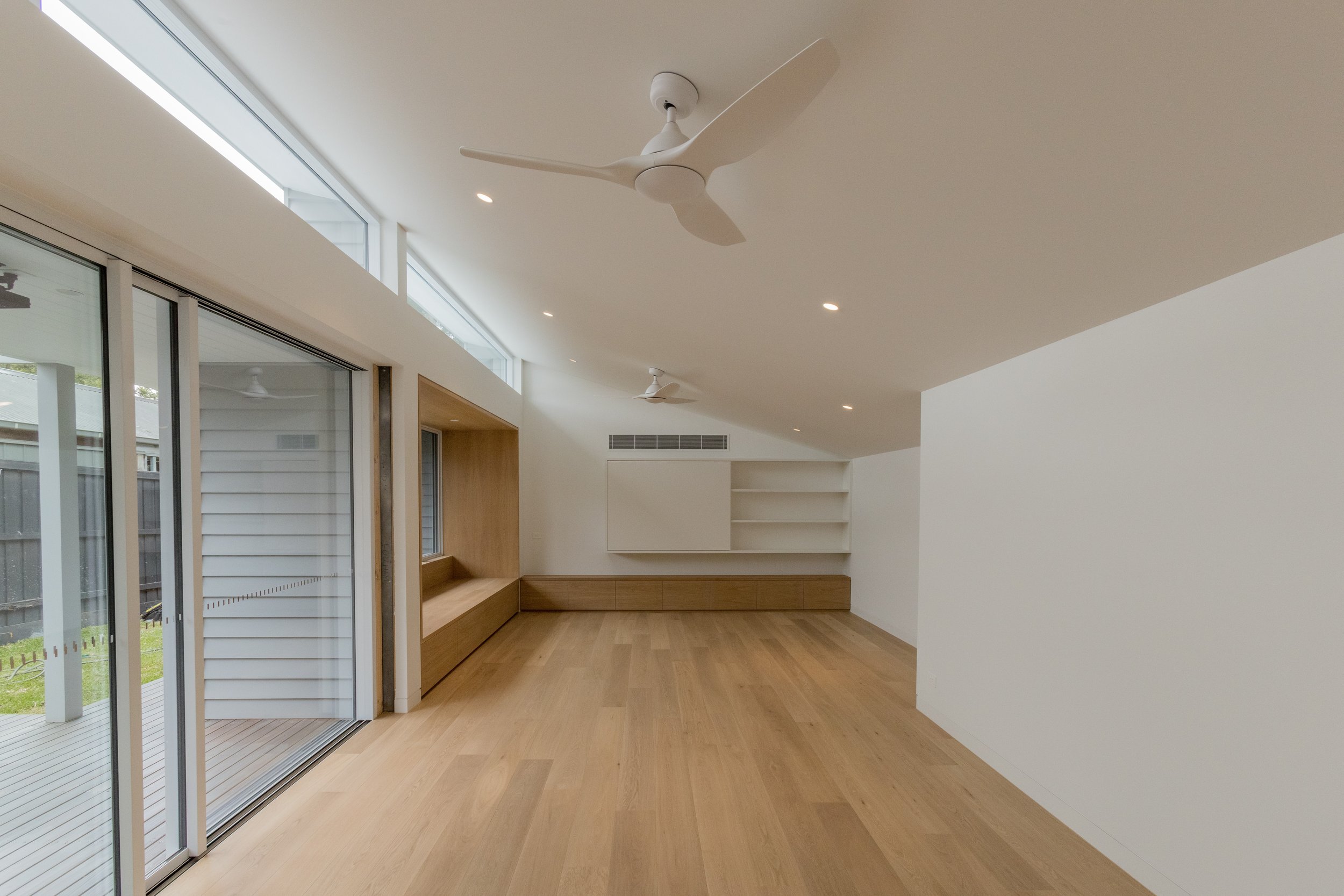A L P H I N G T O N R E N O V A T I O N
2024
This project design commenced in 2024 & the build was completed in December 2024.
Architect: Lyndal Williams
Builder: Larkin Group
Interior Design: Laura Vivian
Photography: First Point Productions
The Story
The design intent was to transform the existing layout of the single-fronted weatherboard cottage, enhancing the flow and functionality of the spaces to better accommodate the family’s lifestyle.
Our clients requested three bedrooms, two bathrooms, a separate office, and an open living/dining/kitchen area with a seamless connection to the outdoors. To achieve this, we reconfigured the layout, relocating the living areas and kitchen to the rear to face the north-facing outdoor space. The front of the house was reorganised to include the three bedrooms, two bathrooms, and a flexible study/living area. A thoughtfully designed space with a raked ceiling, cosy window seat and clerestory windows was introduced between the existing house and the garage to facilitate this new arrangement. Additionally, we incorporated a cornerless opening from both the dining and kitchen areas, seamlessly extending the indoor spaces to the covered outdoor deck, enhancing the connection between interior and exterior living areas.





