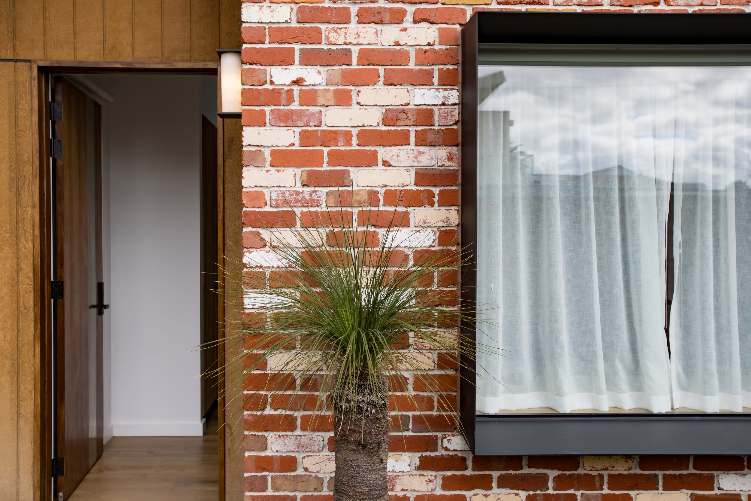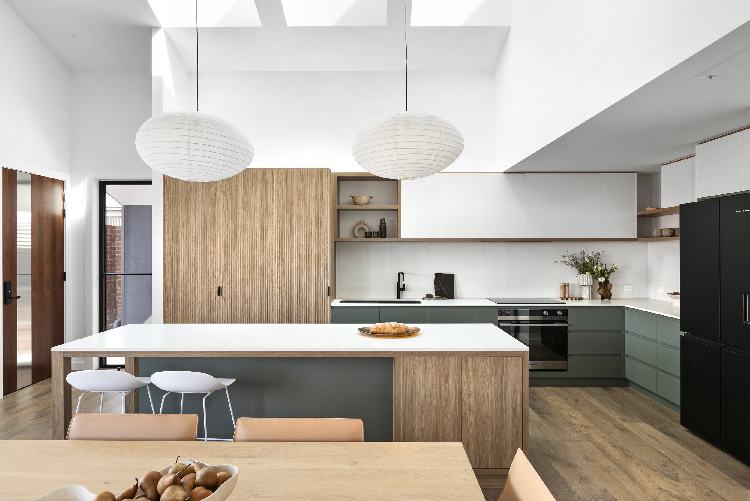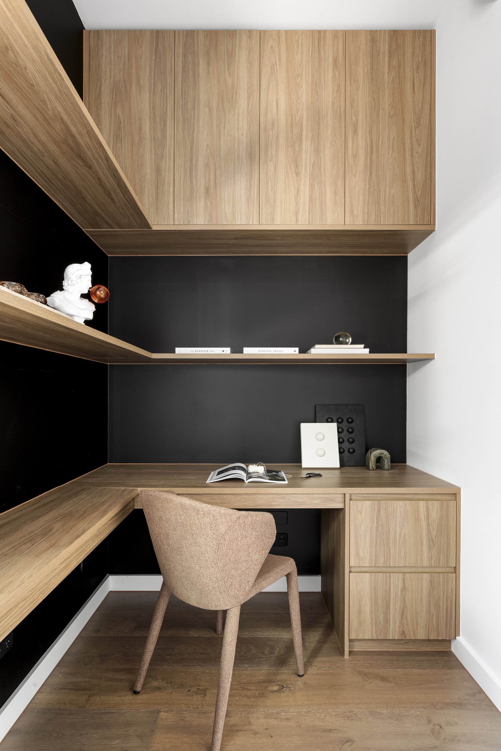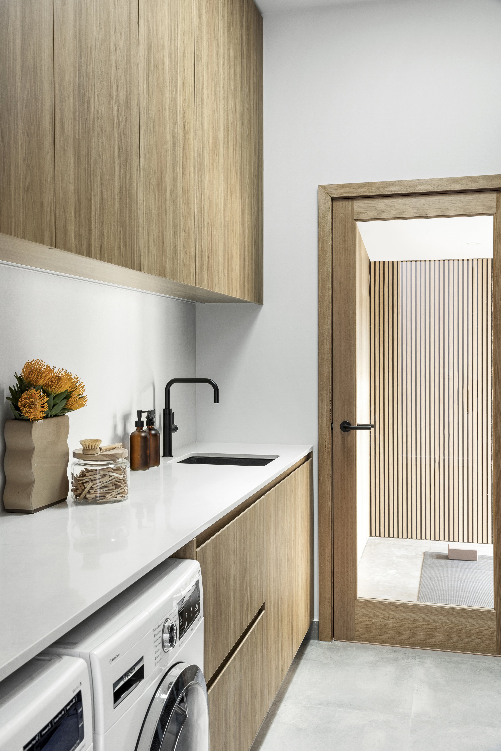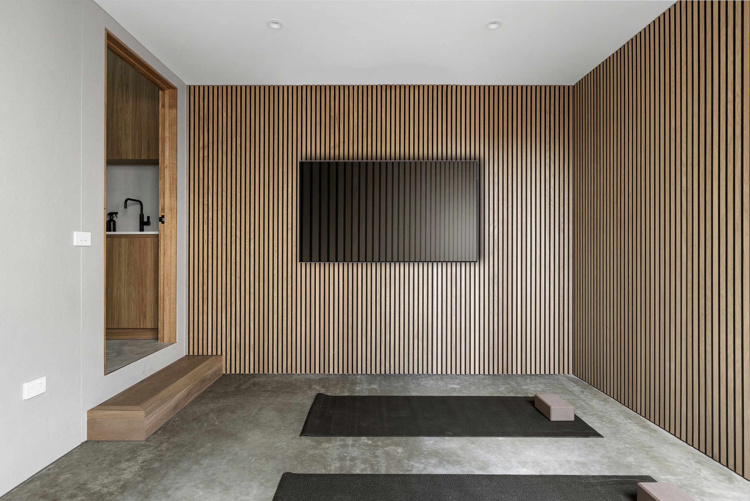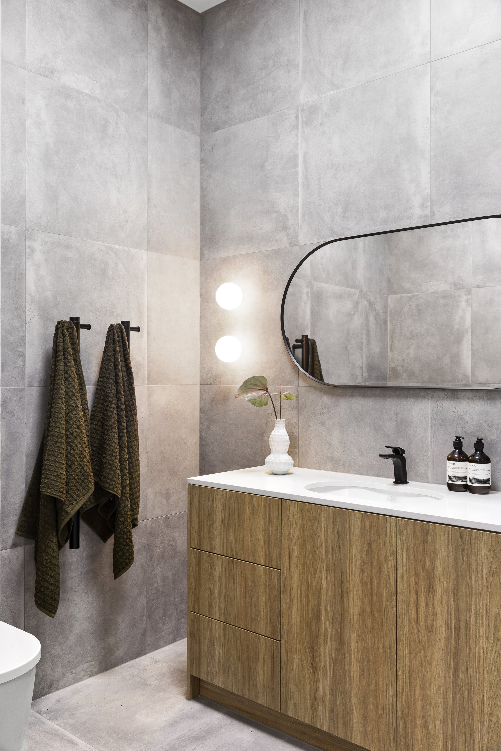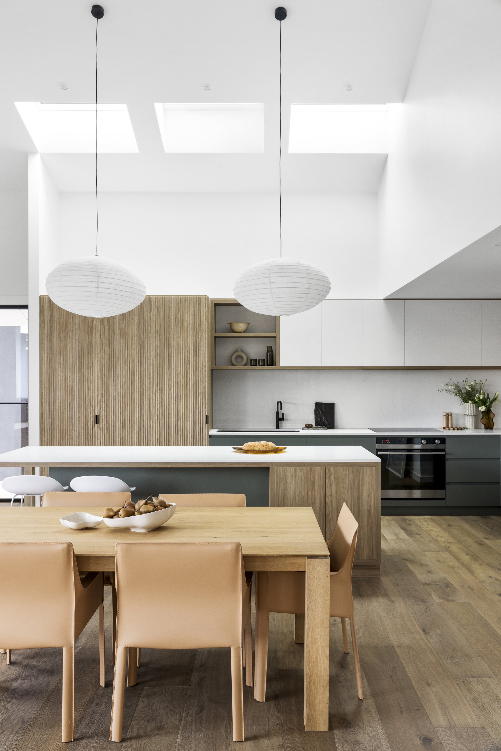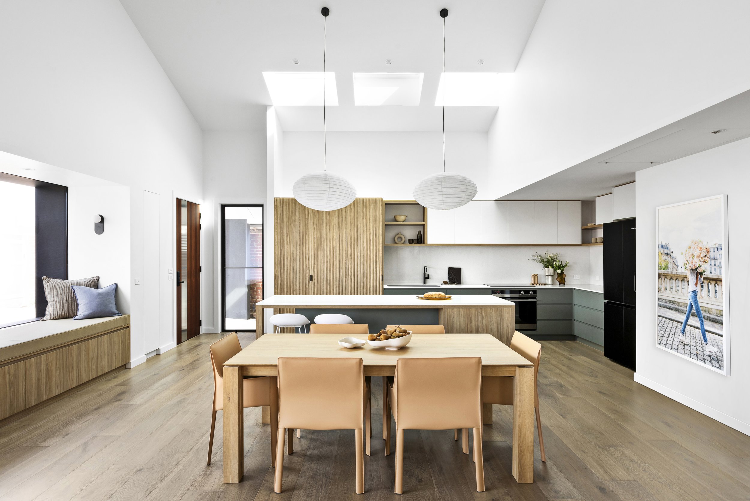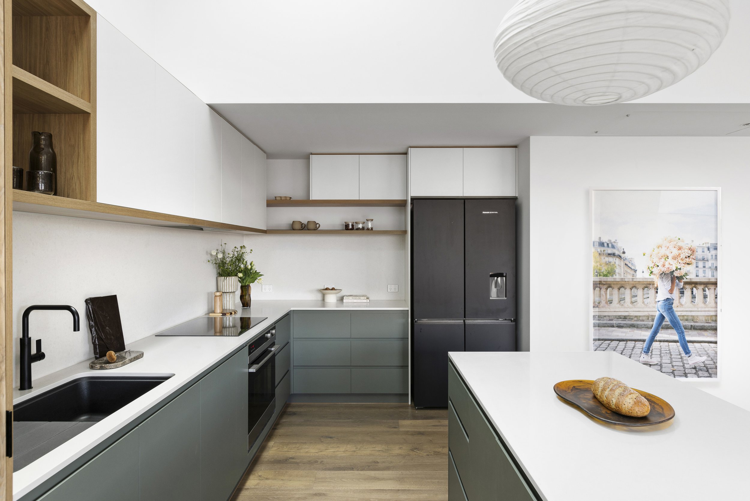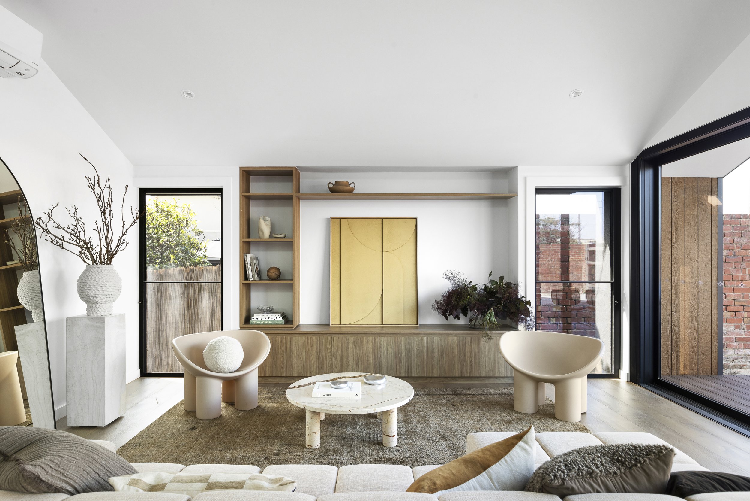C H E L S E A R E S I D E N C E
2023
This project design commenced in 2022 & the build was completed in December 2023.
Architect: Lyndal Williams
Builder: Evobuilt
Interior Design: 6 Pieces
Photography: Evobuilt
The Story
Our clients approached us with a desire to rejuvenate their beloved property, nestled in a bayside neighbourhood they've cherished for years. Despite the wear and tear on the original dwelling, their fondness for the area prompted them to seek a new home suitable for their growing family.
Their vision centred around creating a comfortable and practical single-level residence, featuring three bedrooms, generous open-plan living spaces, a secluded study, and a private gym. Alongside these necessities, they required provisions for parking and storage, seamlessly incorporated into the design.
Taking cues from their preference for a variety of textures externally and a serene atmosphere internally, the team’s design approach blended bold architectural elements with calming interior palettes.
At the heart of their aspirations was a desire to connect with the only outdoor recreational space which exists at the front of the property. A built-in window seat adjacent to the dining area beckons residents to enjoy the sunlight and admire the lush surroundings. While extending to the boundary on two sides, and embracing the natural contours of the site, the home's layout fosters a seamless interaction between indoor and outdoor spaces.
The gradual slope of the land allowed for a split-level arrangement, gently transitioning private areas towards the rear while maintaining ample light, ventilation, and outlook to all spaces. Anchored by a soaring gable roof, the living spaces exude an airy expanse, complemented by a discreet attic space accessible via hidden ladders in the children’s wardrobes, perfect for imaginative exploration.
Original brick walls were preserved along the boundaries with their timeless allure echoed in the facade's meticulous craftsmanship, adding a timeless charm to the facade. Incorporating a blend of materials, from Colorbond standing seam roofing to Weathertex timber cladding, the exterior reflects a blend of modern sophistication and rustic appeal.
In this carefully orchestrated design on a very tight site, each element works in harmony to meet the desires of our discerning clients, crafting a narrative of enduring elegance and familial comfort within the evolving landscape of bayside Chelsea.
At the heart of their aspirations was a desire to connect with the only outdoor recreational space which exists at the front of the property.
