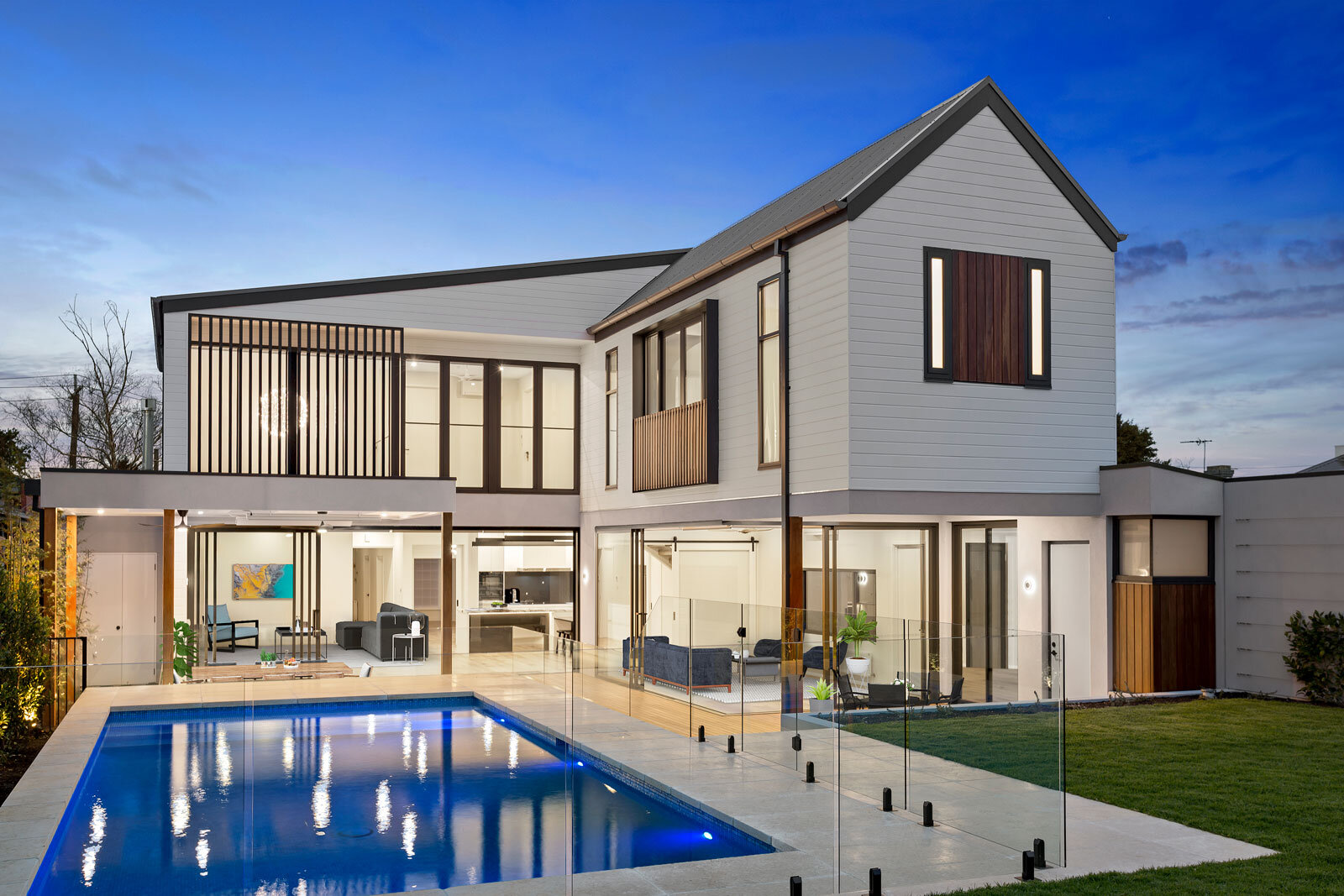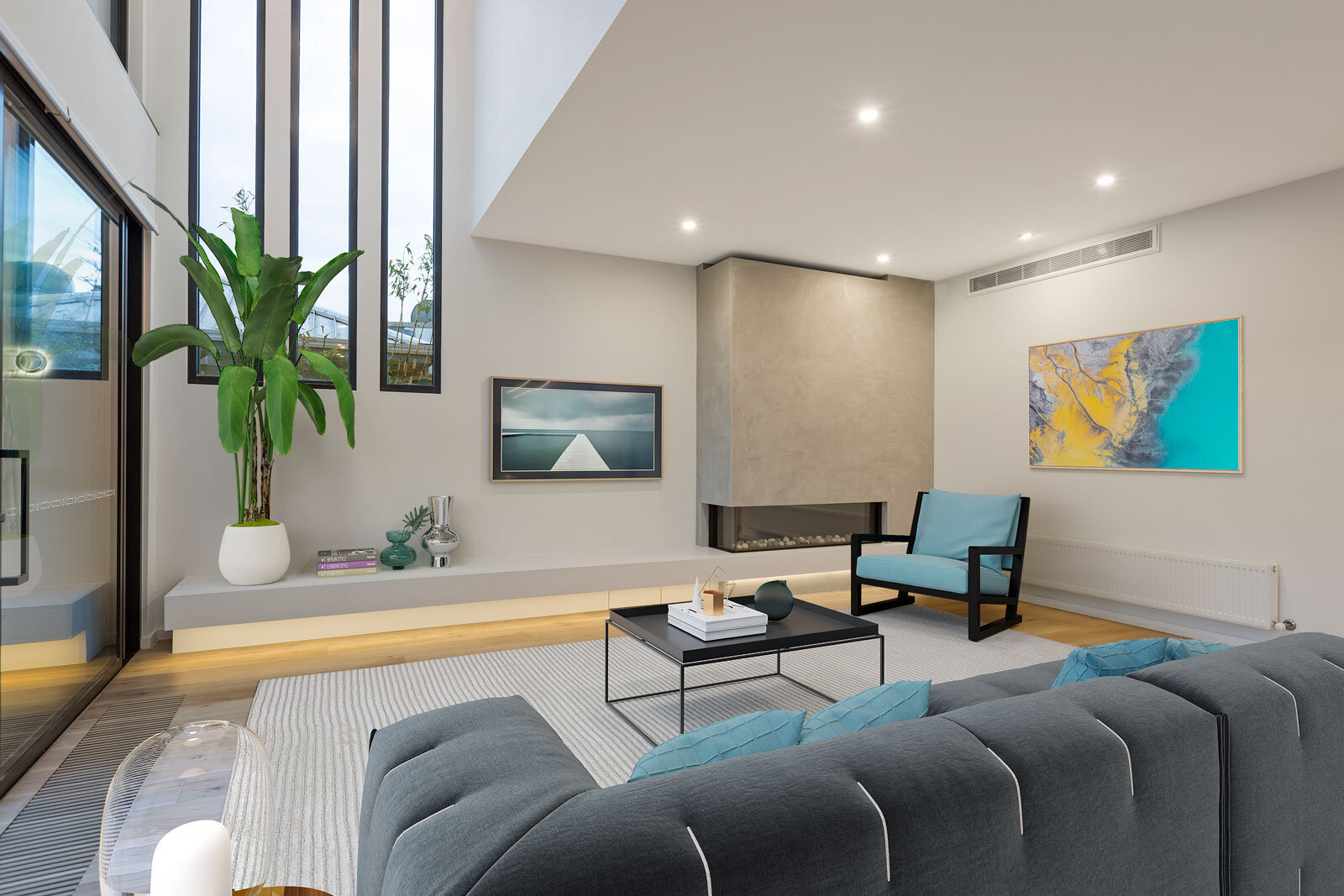M c K I N N O N R E N O V A T I O N
The owners of this newly renovated home in McKinnon, Victoria wanted to create a spacious, robust, long term family home that could effortlessly accommodate, kids, teenagers, adults and frequent visitors.
The project involved an almost total redo of a very tired old house that had a 1960s rear extension in poor condition. The front four rooms were renovated and a large two storey addition was extended to the rear. The concept evolved around the creation of a spacious and flexible indoor outdoor connection. This was to work between various living spaces, the gymnasium, outdoor dining and pool area, while also providing an outlook to the rear garden areas. Stylistically, the owners wanted to achieve a modern ‘Hamptons’ style.
Given the predominantly western orientation of the site, the main challenge was in creating a mostly northerly aspect as possible, and to protect the western outlook with appropriate overhangs and screening while alleviating any potential overlooking concerns from the upper level. Side setbacks were constraining, so the roof shape evolved to deal with this while allowing high ceilings internally. This included a cathedral style ceiling to the master bedroom and en-suite at the upper level.
Owner’s comments: “We had sketches and ideas prior to meeting Lyndal, but she was able to sculpt these ideas into reality, to make the concepts into practical designs. The ease and usability of the spaces we've achieved makes everything simple, streamlined and effortless. The space is extremely light and airy. We absolutely wanted to be able to open the house up to the garden, and live outside as much as inside. We wanted beautiful sunny spaces to sit inside in the winter. All the windows have been designed to see patches of sky and garden, enhancing the light and the feeling of space”.







