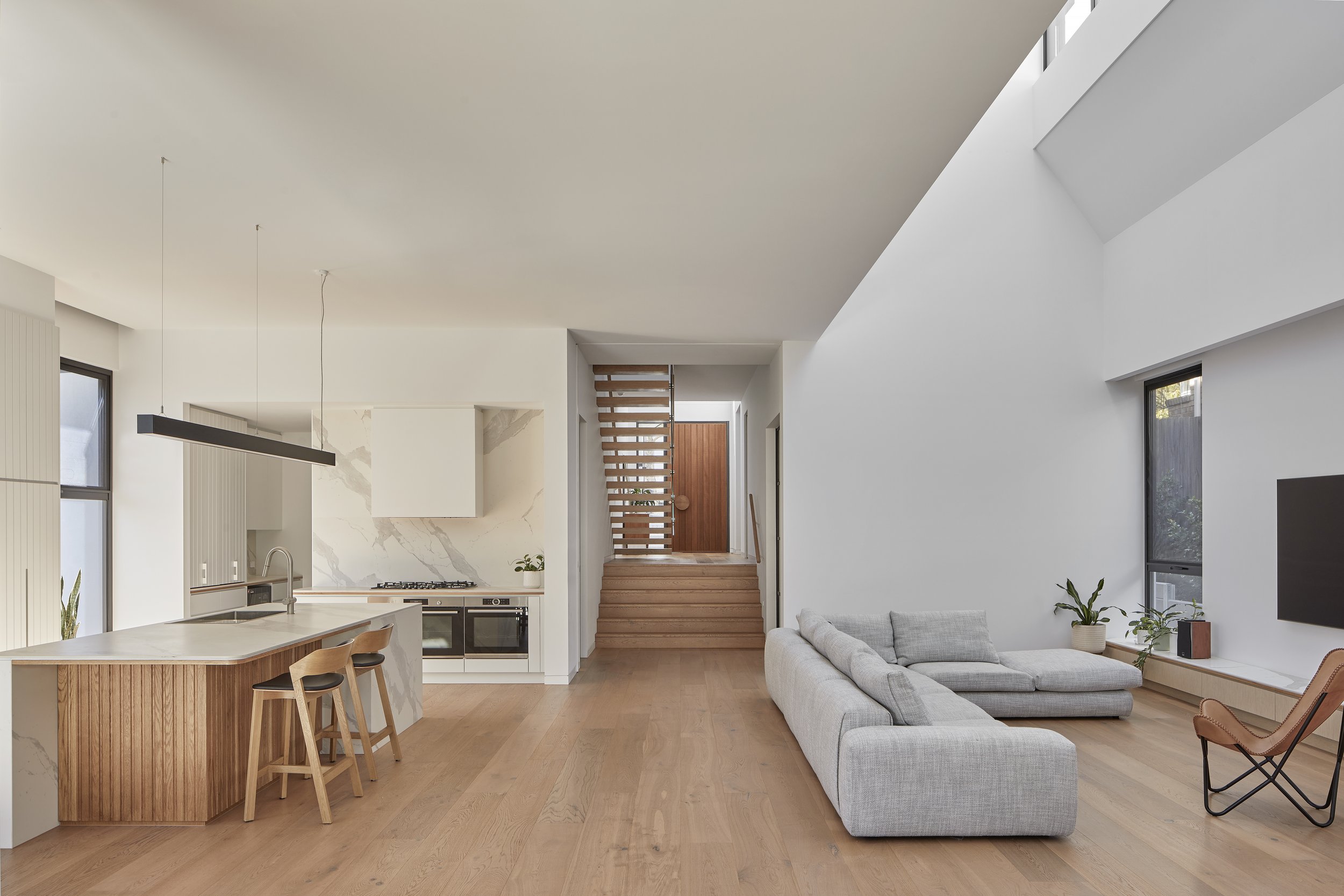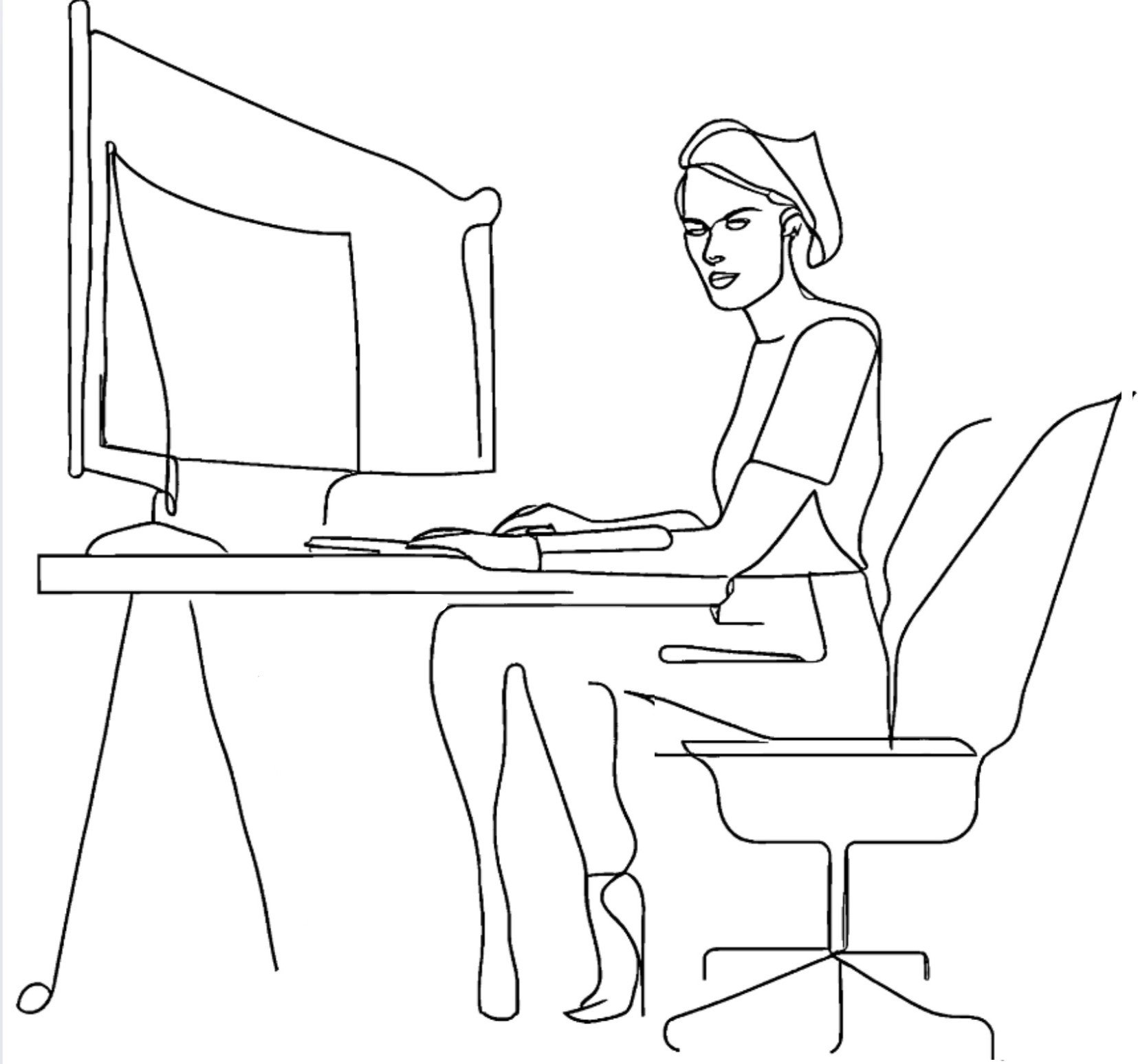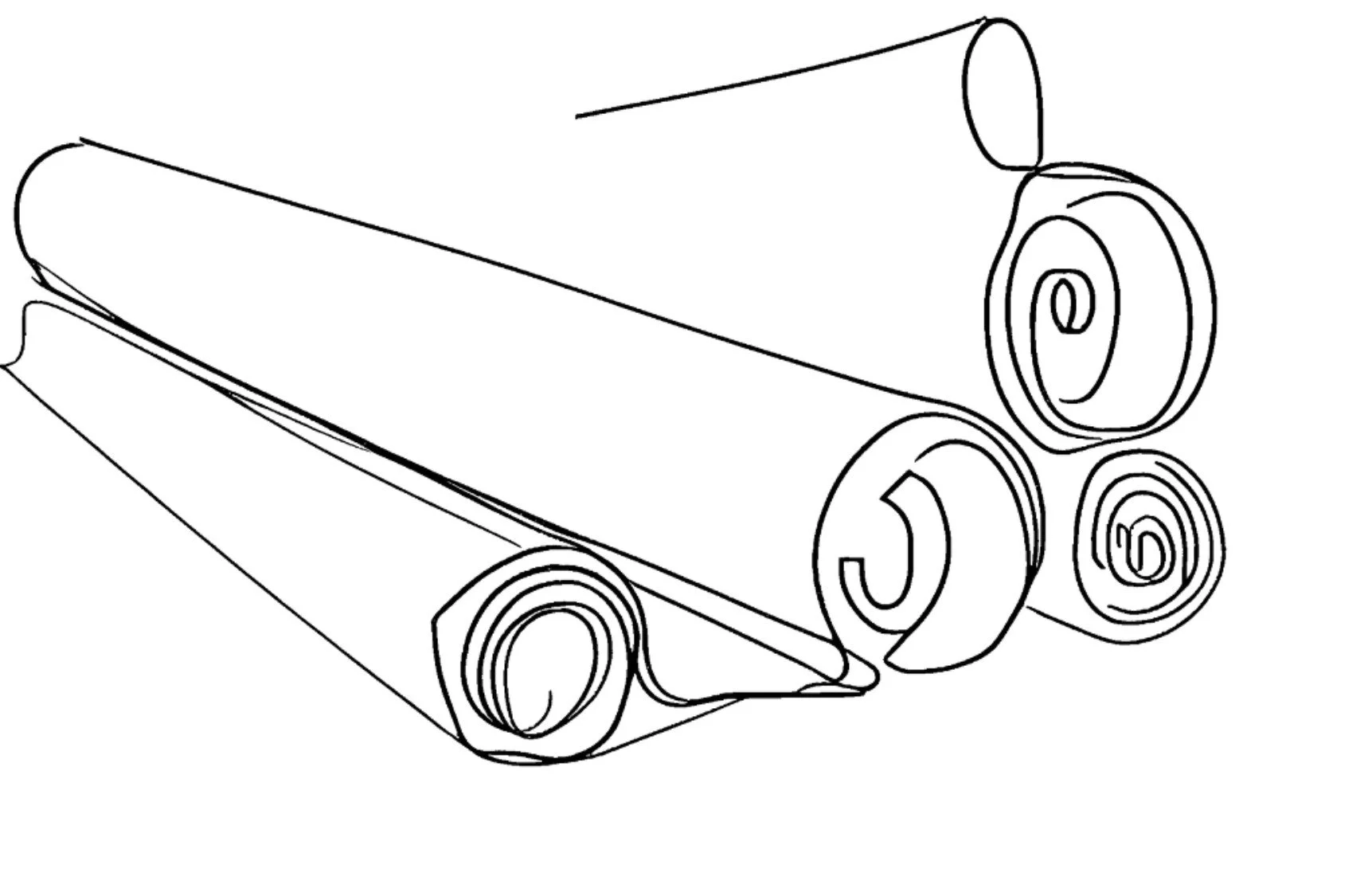Our Process
01 First Visit + Concept Design
We will meet with you at your home or building site to discuss initial ideas, inspect the building/site and then produce initial hand drawn concept sketches and plans based on your requirements. If you haven't yet defined your brief or budget, we can assist you with this. We can also meet via skype or zoom after gathering existing site and building information remotely.
02 Schematic Design
Initial ideas are further developed including the preparation of computer drawings (plans and elevations), additionally assessing local authority requirements, further developing plans in response to the brief, and developing basic elevations. At this point preliminary discussions can take place with local planning authorities. At the completion of this stage it is also possible to obtain a ballpark estimate from a builder or a cost planning consultant to ensure we are on track with your budget.
03 Design Development
Design development develops the design to a level appropriate for planning permit submission, including 3D representation of your project. This will include finalising the overall building footprint and building form (heights, materials, window locations and sizes, landscape features, decks, floor levels, relationship to neighbouring buildings) A feature and level survey is often required for this stage to be completed.
04 Planning Permit Documentation
This stage involves compiling additional drawings, details, and documents as required in order to submit to council for a town planning permit (if required). These requirements vary depending upon the municipality and triggers for the permit. This stage may include ongoing liaisons with council town planners until the permit is granted.
05 Building Permit Documentation
Construction documentation drawings are produced to include further detail and coordinate with other consultants (structural engineer, geotechnical engineer, landscape architect, interior designer, building surveyor etc). Detail is gradually added to drawings and specifications to produce a basic set of drawings that can be used in order to obtain a building permit.
06 Specifications and Additional Details for Tender
Further documentation (specifications and details) takes the documentation to a complete level in order to tender the project, and is required in more customised projects where additional detailing may be required. During this stage we can also assist you in completing a full specification of all building materials, finishes, schedules and details for non standard construction elements.
07 Interior Design
This stage provides detailed interior layouts and elevations of wet areas (kitchens, bathrooms, laundries) and other interior built ins (stairs, fireplaces, cabinetry, joinery). Additionally, we can provide further interior schedules for the selection of all appliances, plumbing fixtures, finishes (floors, walls, ceilings, cabinetry), door hardware and other fixtures. Alternatively this may be a stage where you would prefer to engage a separate interior designer.
08 Tender process
We provide administration of the tender process including assisting with the selection of builders, distributing all documentation, fielding all enquiries during the tender period, assisting in the selection of the building contract, reviewing tender submissions and recommending builder.
09 Contract Administration
This stage includes the administration of the building contract during construction. It includes certifying payments, reviewing and certifying any claims for variations to time or cost, attending site meetings and advising and reporting on design and construction detail. We will undertake comprehensive defects inspections prior to completion to ensure that practical completion is reached, and after the final defects period, issue a final certificate.










