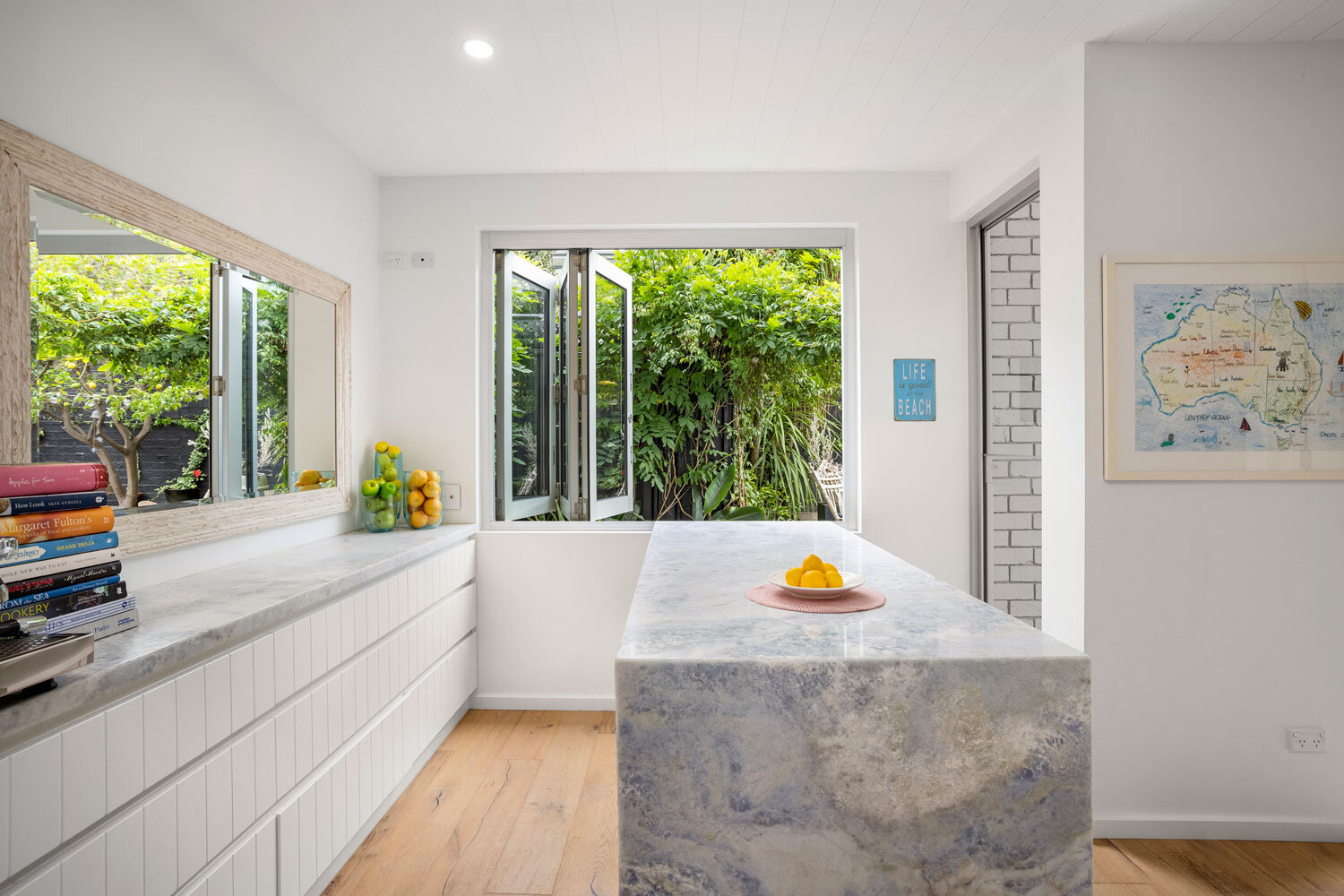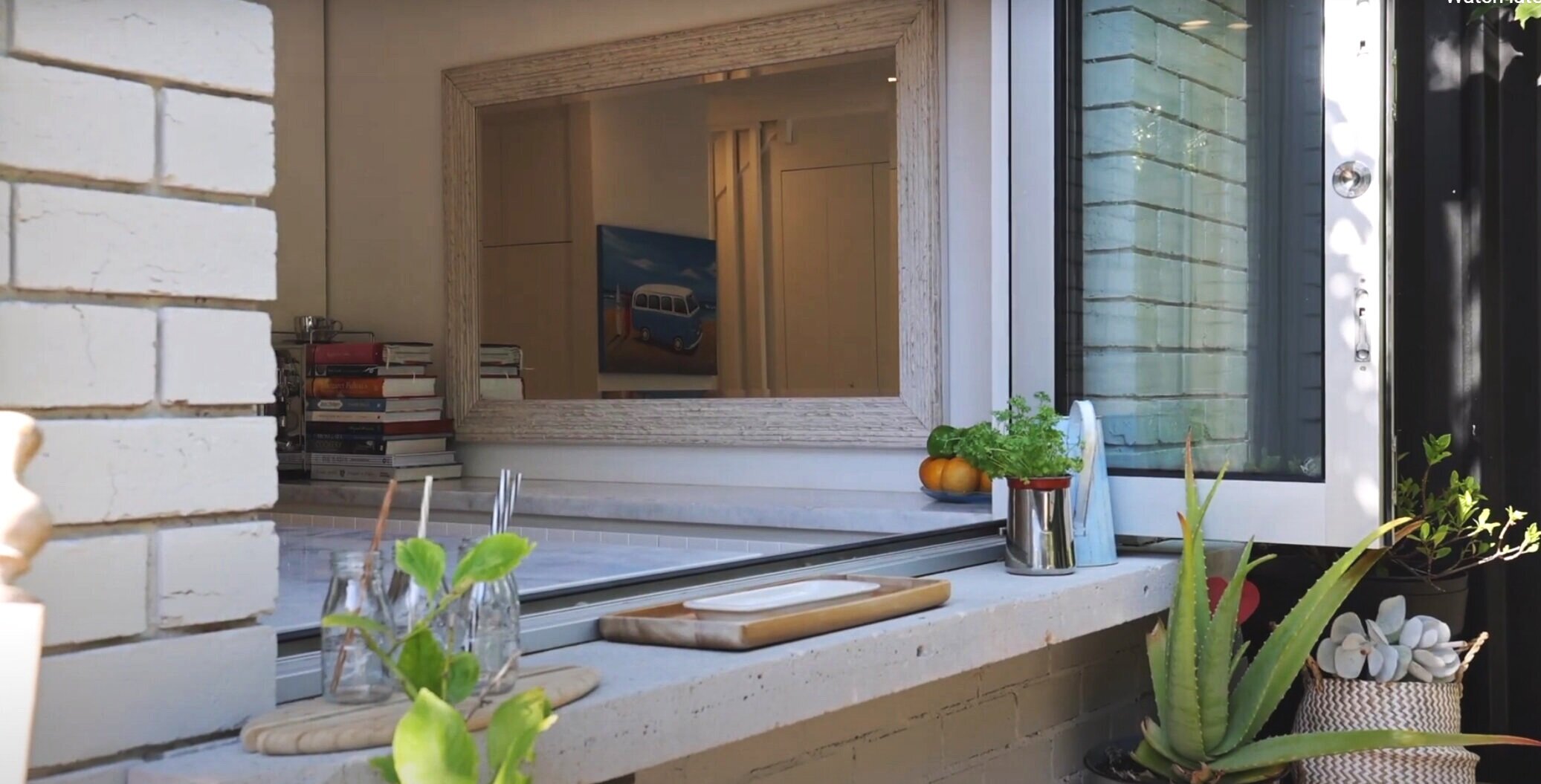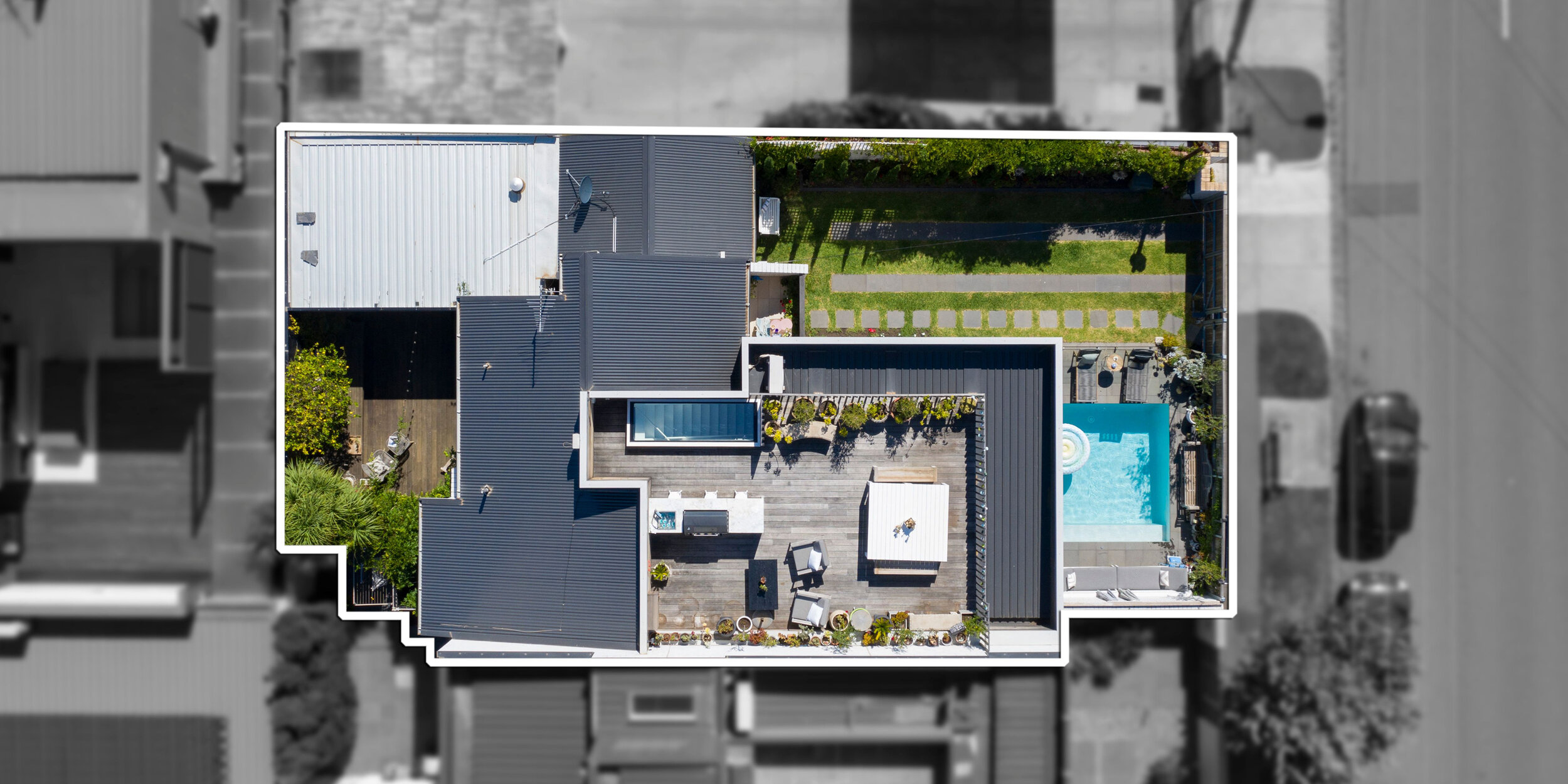B A Y S I D E B L I S S
Simone Callahan's Brighton Residence - Recently Sold 2022
In 2017 and seeking a change of pace, Simone Callahan and her three children approached Willow Architecture + Design looking to make an existing dated house, a new family home.
Previously a dated brick and tile villa, Willow helped Simone transform this property into a 5 bedroom, 4 bathroom seaside haven complete with a rooftop deck with bay views. The design also features a secluded rear courtyard with a separate home office, yoga studio/gym and a front courtyard pool. This addition included a newly designed flexible living area to the front of the house on the first floor, creating an overhang to the north-facing courtyard while aligning with adjacent two-storey houses. The existing red brick was whitewashed, and weathered timber cladding and a grass driveway were introduced to create a beachy vibe.
Styling: M & Co
Photo: Estate imagery
Agent: Marshall White
Architect: Lyndal Williams
Owner’s comments: “Working with Lyndal and the Willow Architecture team was a breeze, I loved the design, outcome and the overall experience… I look forward to working with Willow again on my next project!!”
Simone Callahan
BEFORE
AFTER




Part of the brief was to provide an additional outdoor living area capturing the exquisite views across the bay through the incorporation of a rooftop deck complete with built-in seating and BBQ.
At the upper level, the new flexible living area has discreet views towards the water whilst providing privacy from the street below. It’s connected to the new roof deck via the white timber ladder stair washed with natural light from the skylight hatch above.
View from living room toward the Brighton Sea Baths, with windows that optimise natural light and enjoyment of the seasons.
The rear courtyard was designed to be a quiet and relaxing oasis as an adjunct to the owner’s yoga studio, complete with built-in timber seating and a breakfast bar opening to the courtyard space.
The existing kitchen area was renovated to include a marble breakfast bar and passthrough window to the rear courtyard space.
Due to zoning regulations, a third level stairwell was not possible and therefore access to the roof was created via an auto opening glass skylight hatch.









