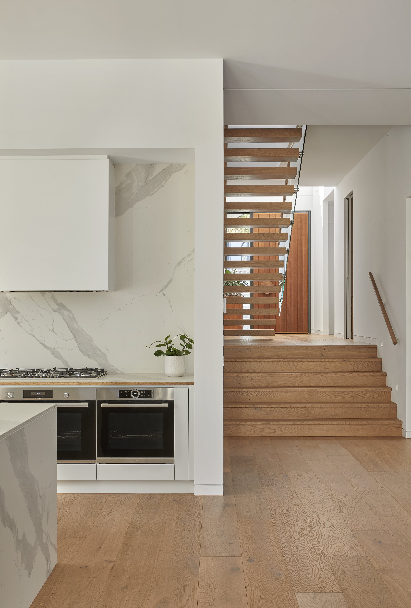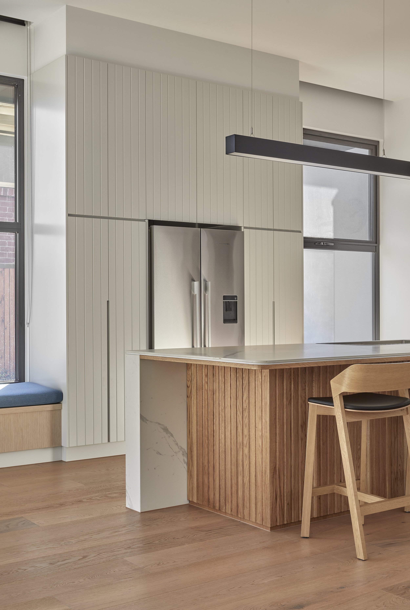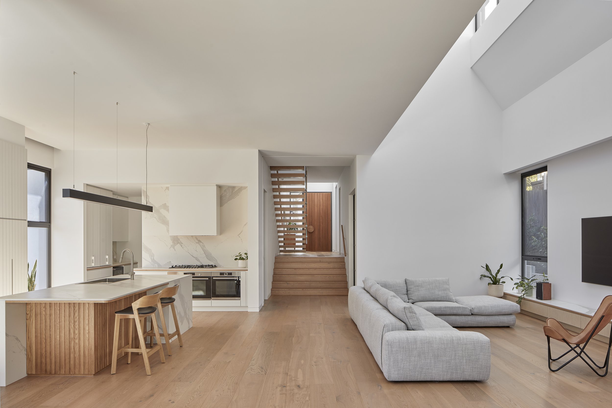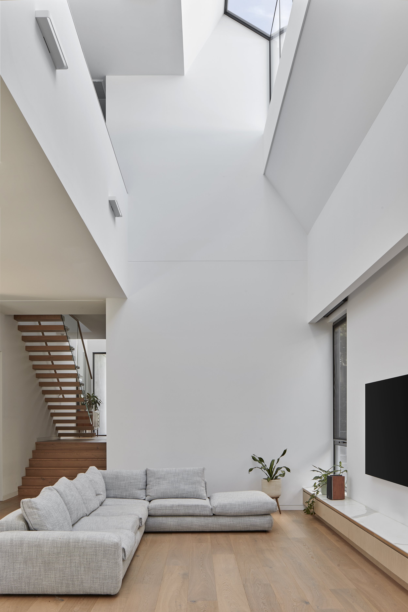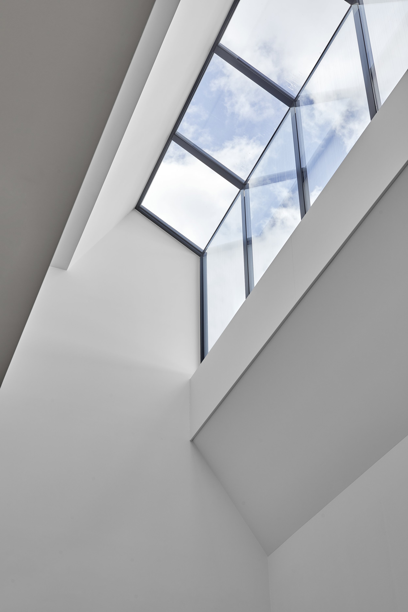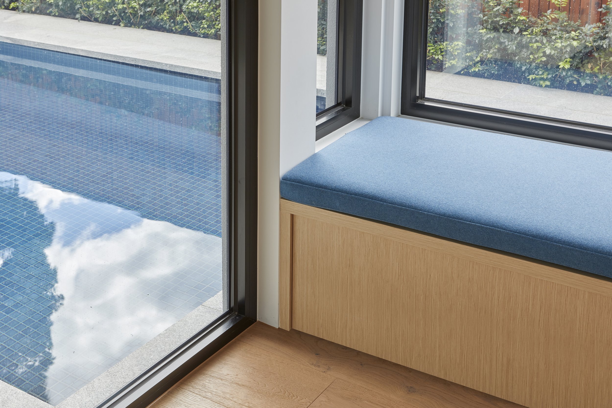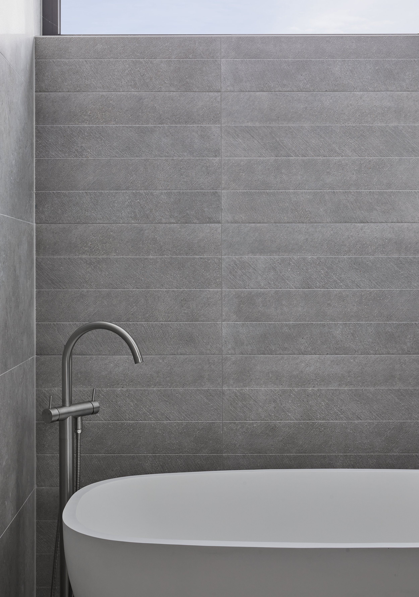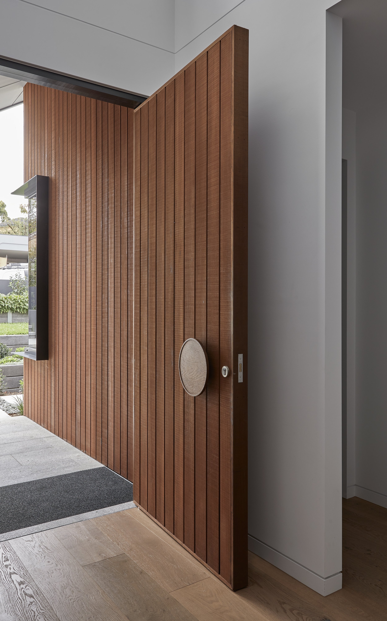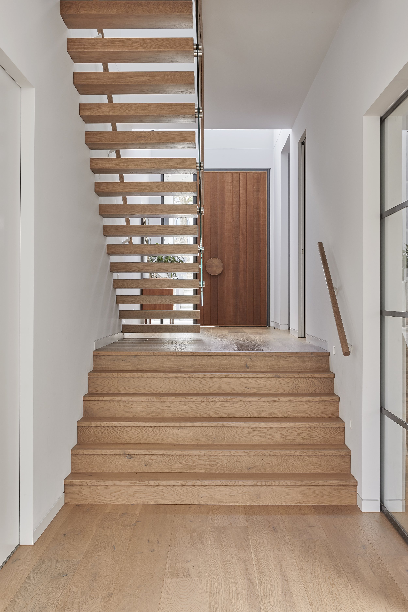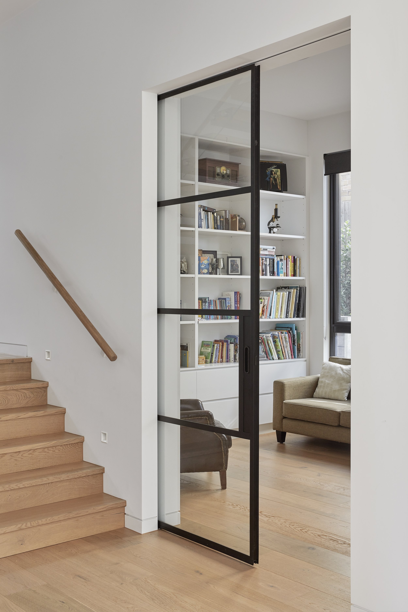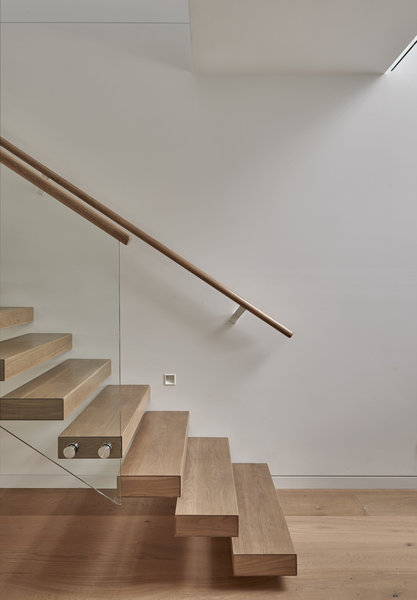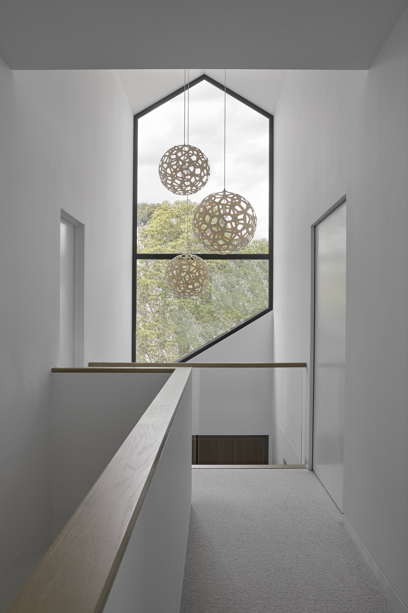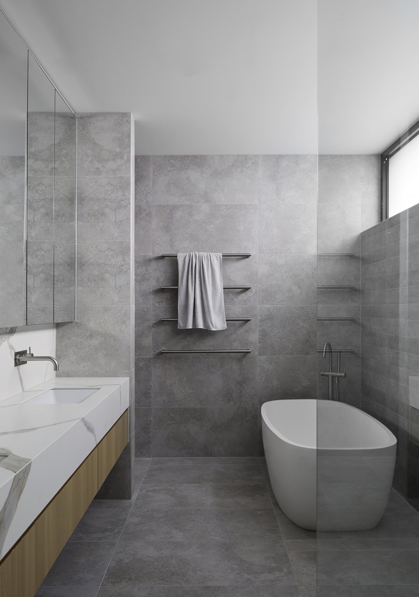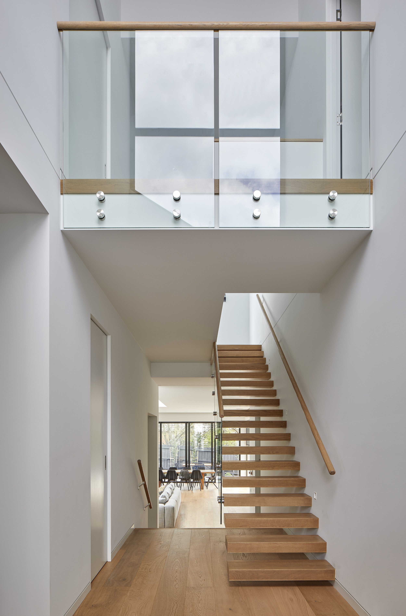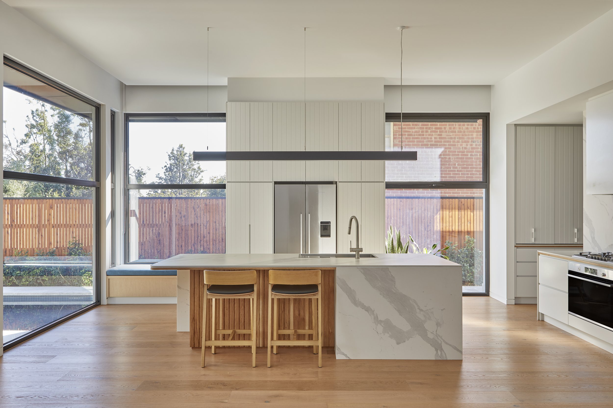B A L W Y N R E S I D E N C E
This project design commenced in 2019 & the build was completed in January 2022.
Architect: Lyndal Williams
Builder: Neumode Construction
Styling: Echeverry Design
Photographer: Dave Kulesza
The Story
Our client purchased a sloping site in North Balwyn with an existing 1960s brick dwelling, which was well past its use-by date. Their aim was to build a new modern 370m2 family home to suit a growing family of 5, complete with a pool and outdoor entertaining areas to the rear. The site’s steep incline provided challenges in achieving all spaces required for a house this size. This was additionally compounded by the pool and outdoor living spaces to the rear while continuing to meet all height and side setback requirements in order to satisfy Council and minimise the impact on neighboring properties.
The front façade was designed with overlapping pitched gable roof forms, to emulate more traditional roof lines and reduce perceived ‘scale’ from the street, while remaining respectful of the side setbacks on this sloping site. A matte Colorbond standing seam roofing and siding was utilised, along with concealed box gutters which retained a clean simple modern profile.
Thermally modified plantation timber was procured for part of the façade, the front door and the garage door. This was chosen due to its superior beauty, durability, and weathering characteristics in addition to its natural warmth. Large areas of glass were incorporated to maximise the views from the upper level and provided a sense of transparency and weightlessness to the house. The garage is set back from the main façade, and sits lower on the site to connect functionally with the lower rear floor areas of the kitchen, laundry, and living areas.
The rear living areas contain large expanses of window to allow penetration of north and western light, while also providing a connection to the pool and outdoor area.
The streamlined kitchen area contains a sunny, built-in window seat on one side which overlooks the pool, and a working butler’s pantry, laundry, and mud room on the other.
The central corridor leads directly from the large ‘pivoting’ front timber door to the lower-level living areas, beneath an open cantilevered stair.
following this space is a functional outdoor entertaining area complete with an automated louvered roof above, and the pool area adjacent.
The living area contains a double-height void with a continuous roof window above, providing natural light to both the upper and lower levels, creating a majestic ceiling with a somewhat whimsical glimpse of clouds dancing by.
Pictured above is the continuous roof window, above the living area, and the sliding glass steel door to the music room. The project was completed from late 2019 through January 2020. Our client has now enjoyed their home for over a year.
