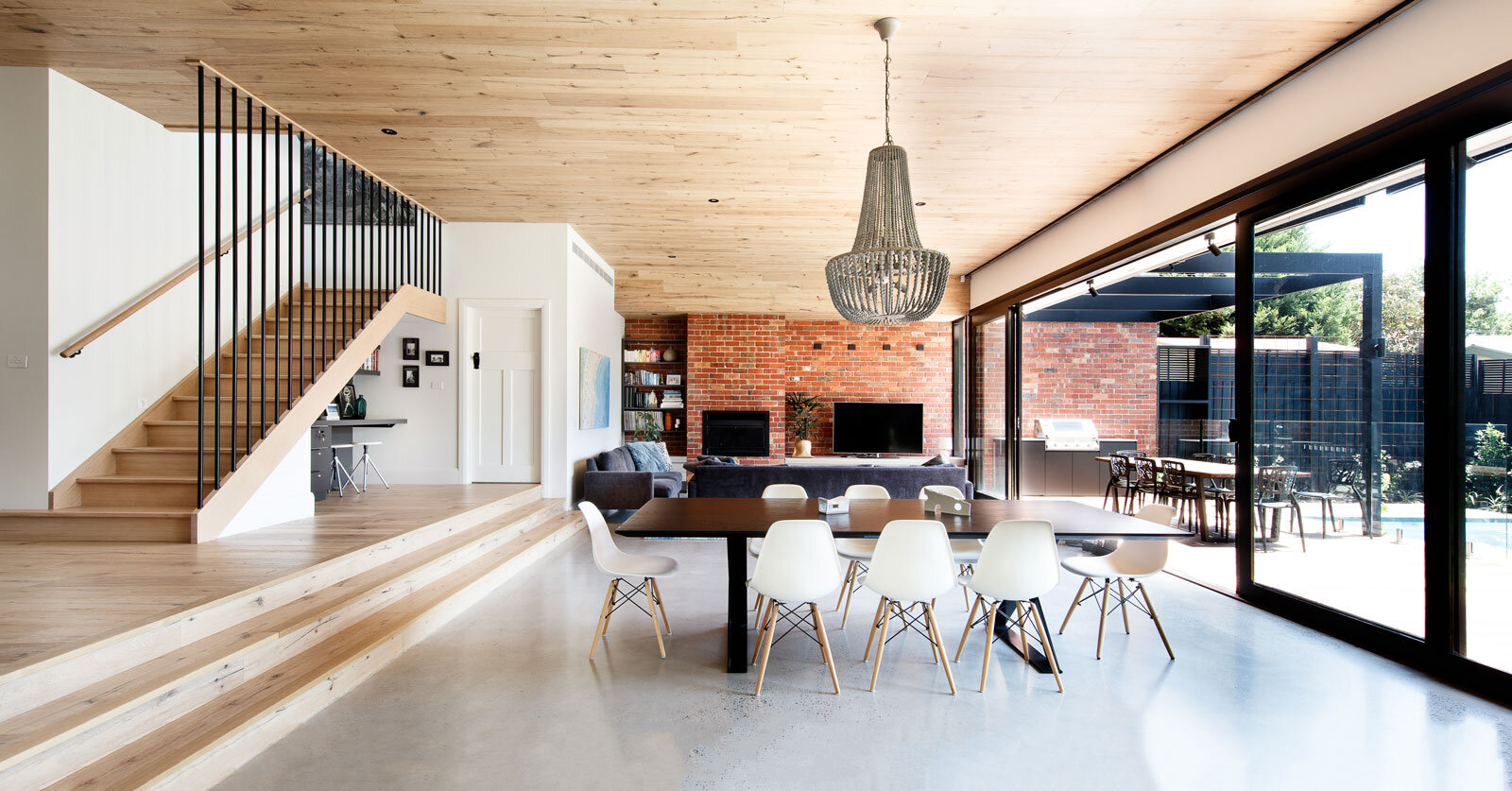S A N D R I N G H AM R E N O V A T I O N
The design intent was to provide the transformation of a charming Californian Bungalow into a contemporary family home, adding a storey, while retaining the characterful look and feel of the original home.
Our clients were looking to transform their charming Californian Bungalow in Sandringham, Victoria to see them through the next 20 years. The brief to us was to retain the characterful look and feel of the original home, while creating one that better catered for the family during the kids’ teenage years and beyond.
The client was also conscious of re-using materials wherever possible, hence the existing driveway bricks were repurposed to form the feature brick wall in the living room, which continues through to the exterior decking/BBQ area. Original stained glass doors were also reused throughout the house where possible.
Owner’s comments: “There was an additional challenge of needing to comply with the streetscape character of the existing building, while adding a fresh, contemporary twist. Lyndal really understood this. She developed a concept design that ticked all of our boxes, managed the regulatory approvals throughout and completed the construction drawings”





