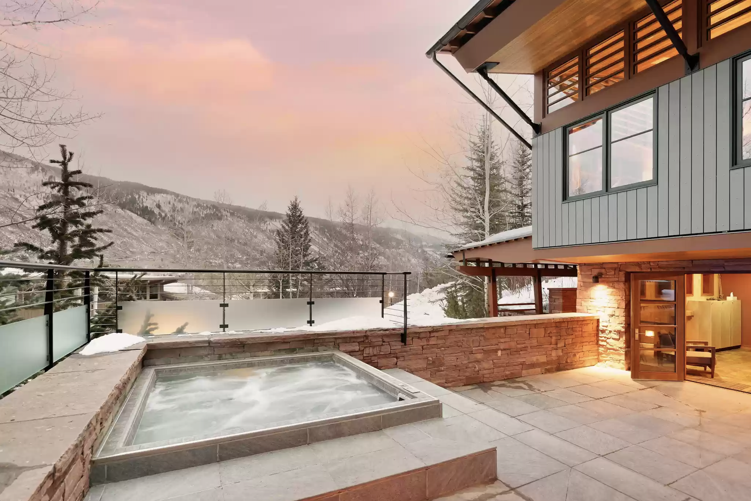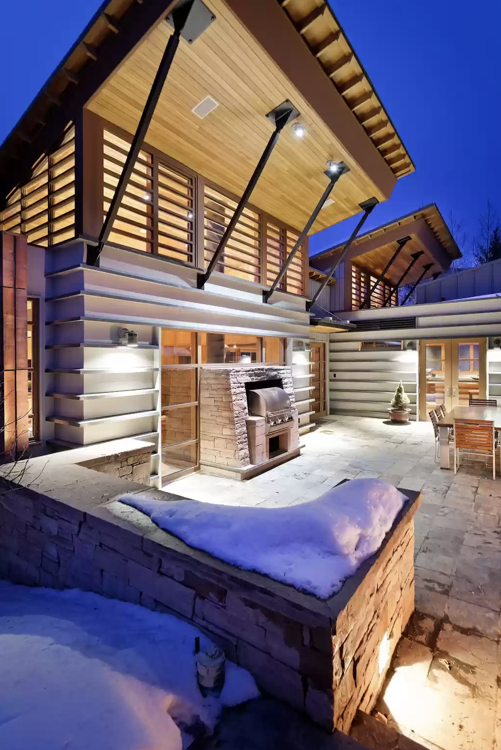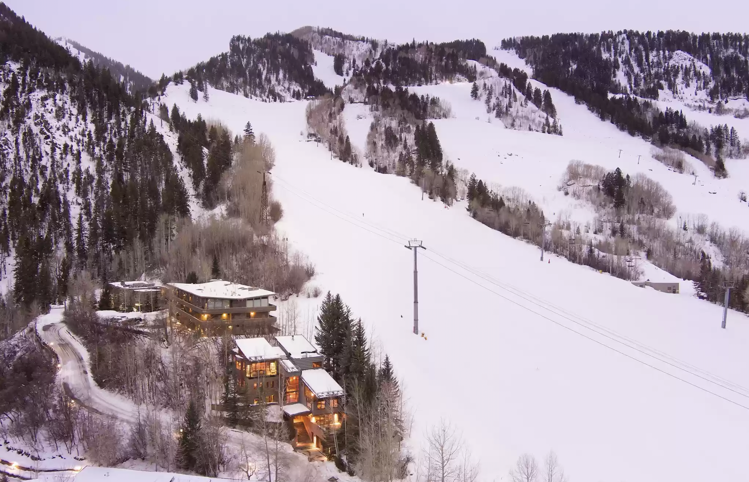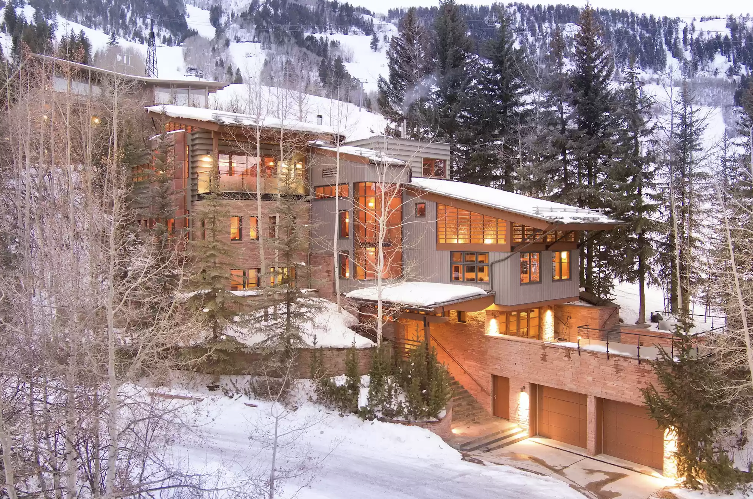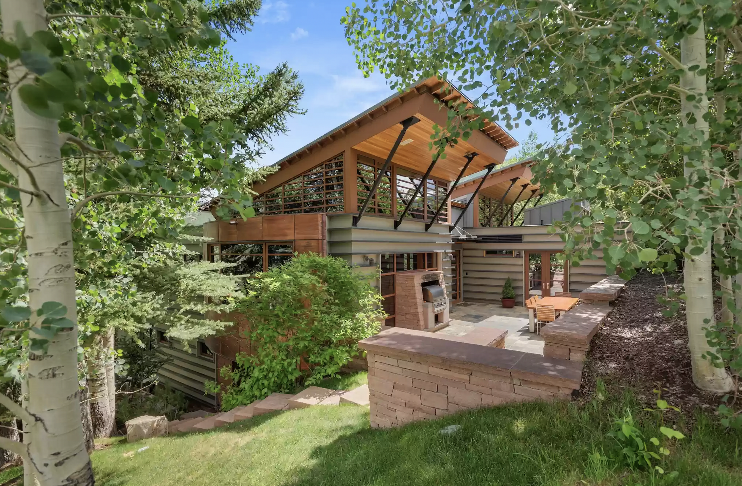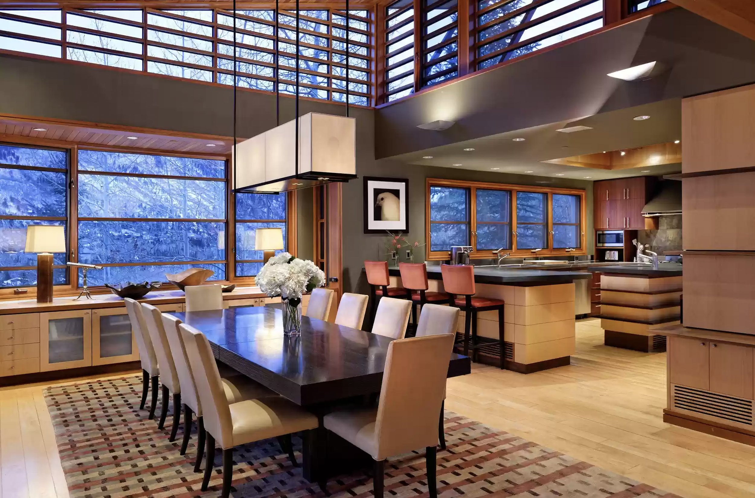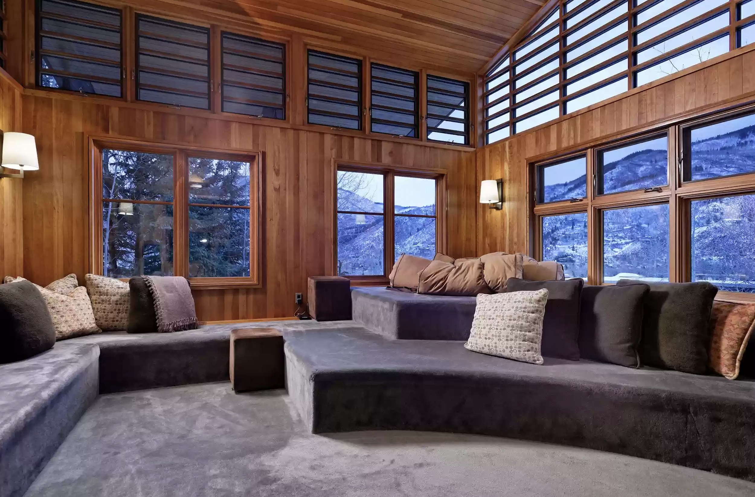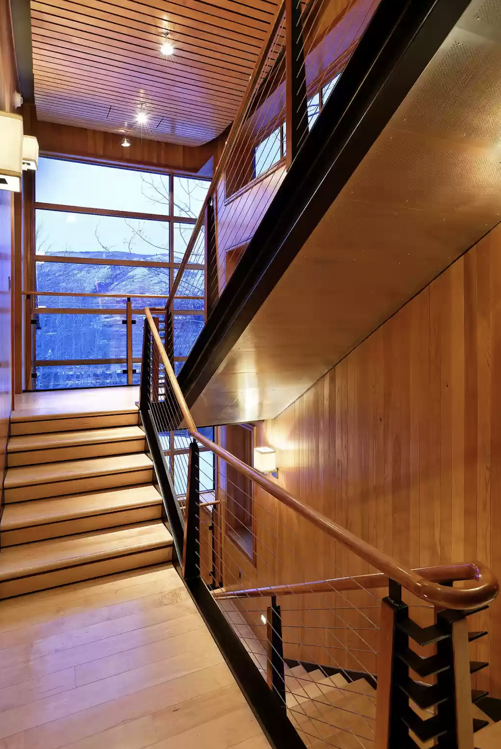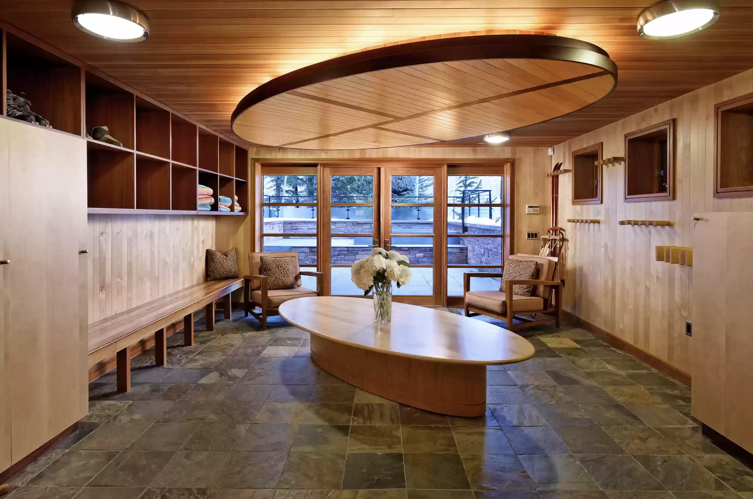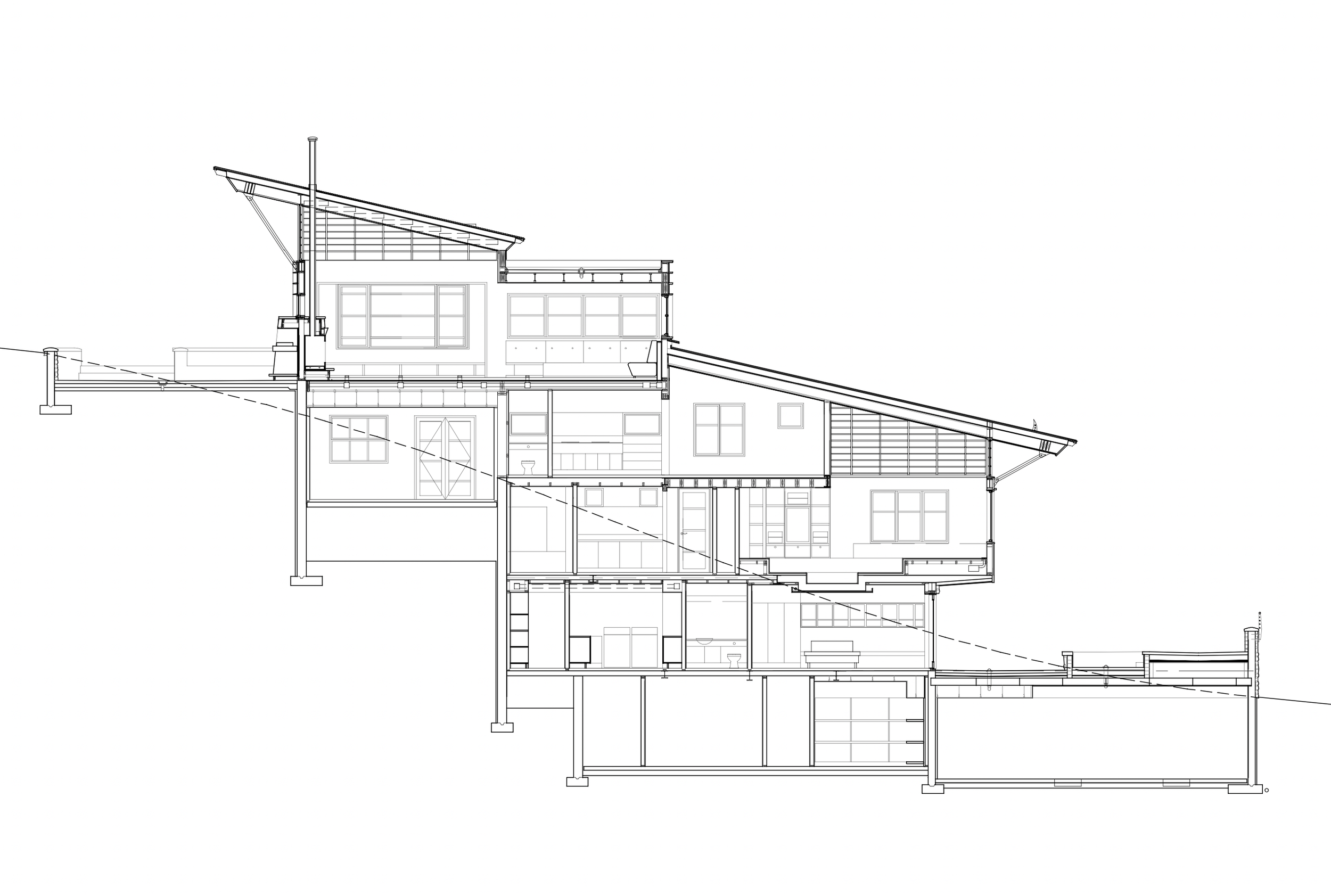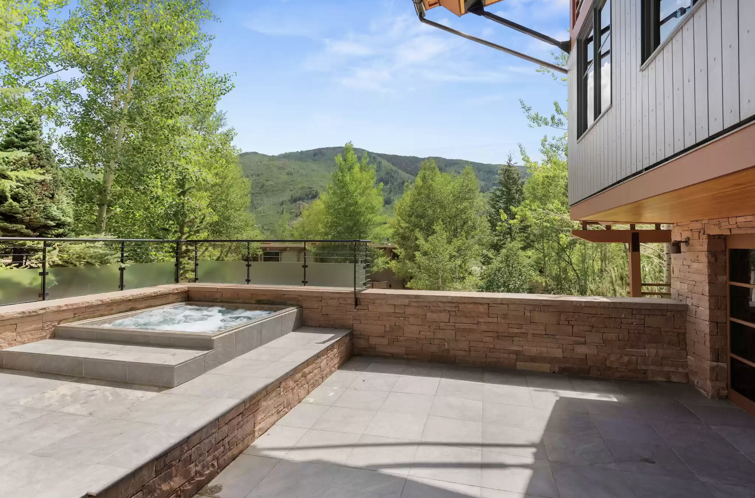5 5 0 A S P E N A L P S R D . ( A S P E N, C O L O R A D O USA )
Build Completion Date: 2003
Architect: Lyndal Williams (Poss Architecture + Planning: website)
A paramount residence on the side slope of Aspen Mountain. The house was designed by Lyndal (Design Architect) when working at Poss Architecture & Planning (Pitkin County Colorado, USA). The south-facing residence was completed in 2003 and rests on the main ski slope (Little Nell) of Aspen Mountain, Colorado. The house was recently sold in 2021 for just over $55 Million AUD.
The Brief:
The client comprised a family of 5 siblings who wanted to replace an old family holiday home built in the 1960s. They wanted a place to reinvigorate their enjoyment of the area, stay in comfort, and introduce their children to an immersive Aspen Mountain experience.
Their inspirations included replacing the old “Far Out” room (which was essentially a huge bunk/movie rumpus room) and provision to accommodate up to 5 separate family units, and 5 large bedroom suites, which all had to have ensuites and walk-in robes.
The solution to accommodating all children was to sleep them as a group, in a ‘New Far Out’ room, with a stepped floor around an elliptical sunken lounge. The sunken lounge was further adapted to be incorporated as a uniquely featured elliptical ceiling, which is viewed in the below wetroom.
The slope of the site was very difficult to achieve while retaining the roof line within the required Council height limits, so a cascading roof form was developed (inspired by similar forms evident in historic mining huts throughout the region).
The stairs became the connecting thread between 7 different split levels in the house, with three separate ski-in access points.
The main entrance is presented at the lowest point, just above the garage, while the highest point within the property accommodates the kitchen and living areas, with additional access to a ski-in BBQ terrace.
Above the garage and also at the base level, features an adjacent ski-in terrace with a spa and snow pit (to collect snowfall from roofs above).
In keeping with the beautiful Mountain surroundings, construction materials were carefully selected to create harmony with the natural environment. These included copper curved walls with integrated window seats and an outlook onto the ski slope, cypress cladding, and zinc roof sheeting.
In keeping with this natural synergy, interiors were developed to respond directly to the Autumn (Fall) colours of the region and create a cosy, welcoming feel. Inspiration for this was presented by the owner, who was stuck in Aspen during the week following 9/11 and foraged for material in the surrounding mountains, which became pivotal for the entire colour scheme.
Technical:
The house is a 650m2 residence designed for a 42-member family as a shared holiday retreat. The project is sited on the side of Aspen Mountain adjacent to the main ski slope (Little Nell) and the gondola. The steep slope of the site meant that the steel and timber structure required extensive shoring using 7.6m micro piles and soil nails. An inclinometer was installed upslope to monitor any movement in the site during construction. The site’s steep incline also dictated the roof form with a maximum height limit at any point of 8.5m. Due to the low pitch of the roofs a zinc metal roof was chosen. Problems of dew points, which commonly occur within building envelopes with super insulated roofs, meant the roof was designed to be a cold roof with a 140mm cold vented roof space above R38 insulation batts within the roof space below. Winter temperatures in Aspen can drop to around -23 degrees C with an average annual snowfall of 4.6m. Therefore, snow guards were designed to hold snow on each roof and the roofs were designed to shed onto non trafficable areas. The landscaped area to the north of the dining room balcony and to a drained flat membrane roof above the sitting area. On the house’s north side a rock landscaped snow pit, which is removed from pedestrian traffic, catches the snow from the roof above, melts it and drains it away. To capture the winter sun and views toward the mountain, clerestory windows are located in the south facing walls. For views of the ski slope, windows have been added along the ski slope side of the house, while still maintaining a degree of privacy. Due to much of the house being below grade a hot applied rubberised asphalt membrane was provided to all foundation walls to resist the hydrostatic pressure to which the foundation walls are exposed. In addition, a complete under-slab drainage system provides sub-surface drainage beneath the building due to concerns of local perched groundwater developing during times of heavy precipitation or seasonal runoff.
